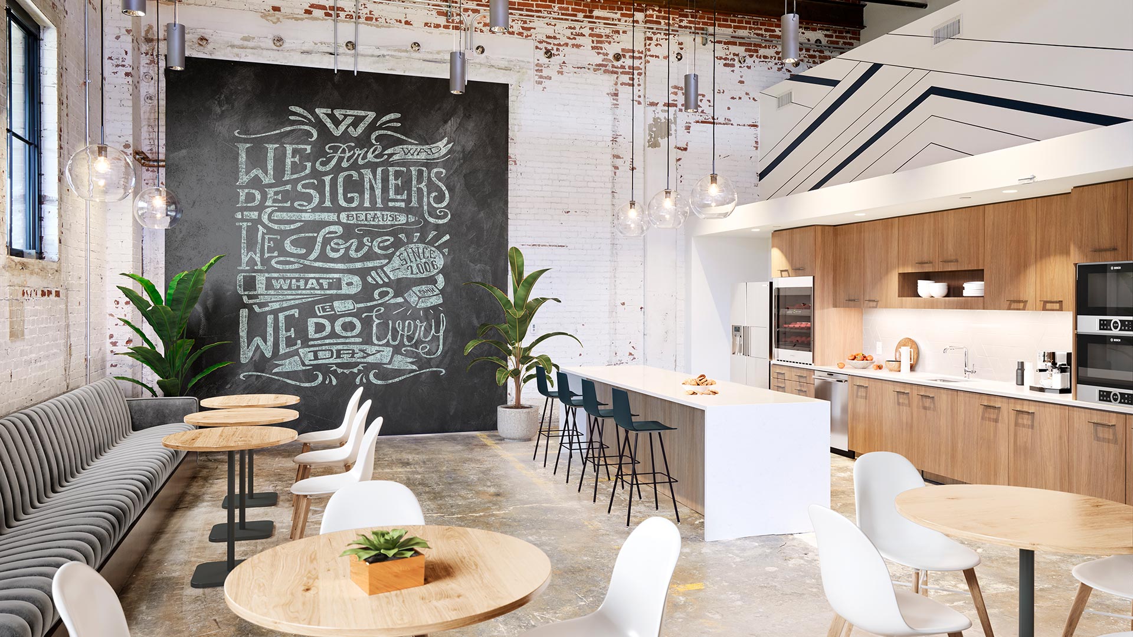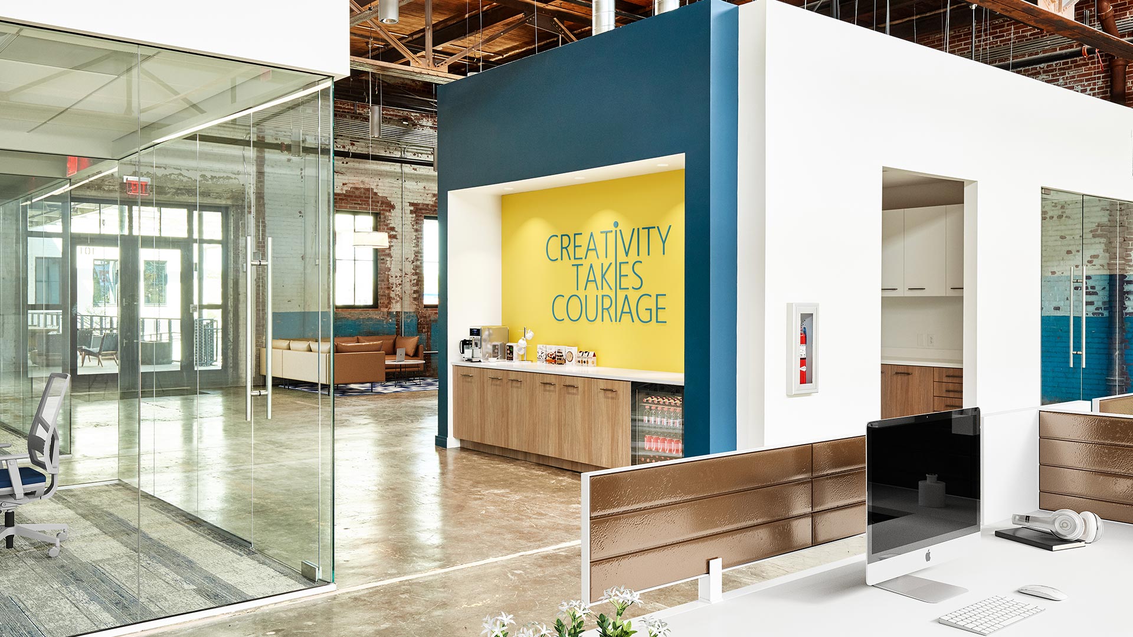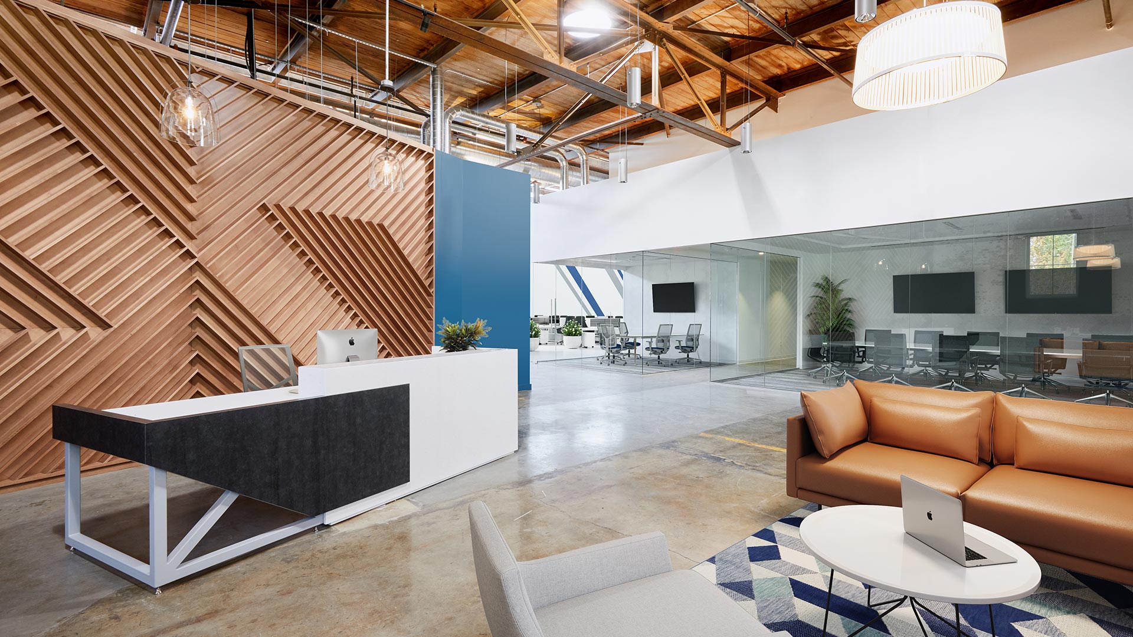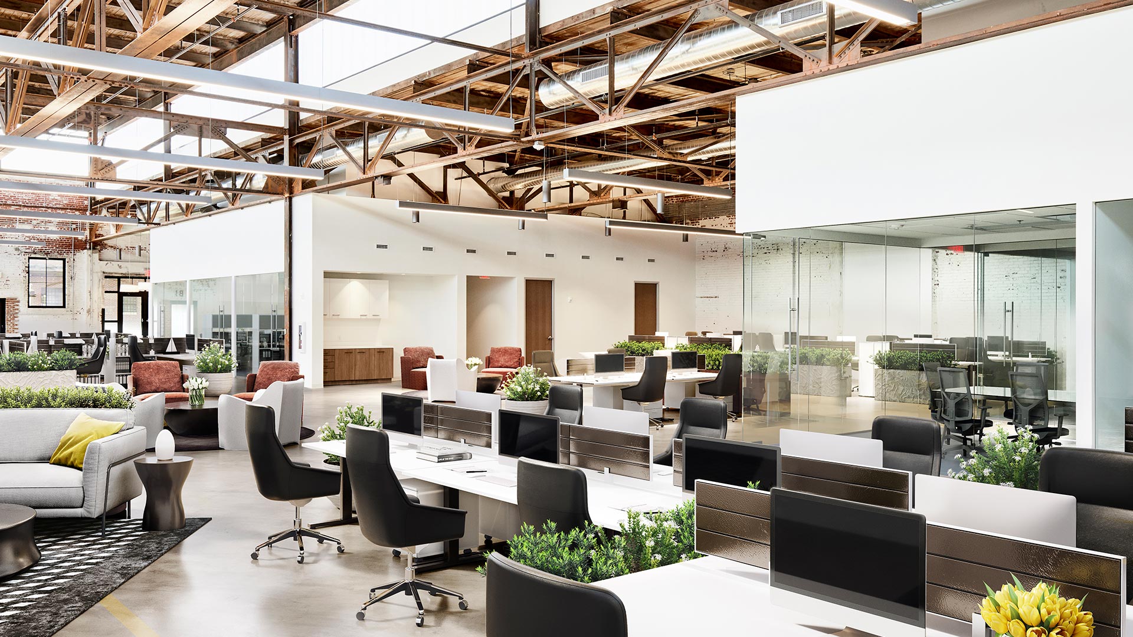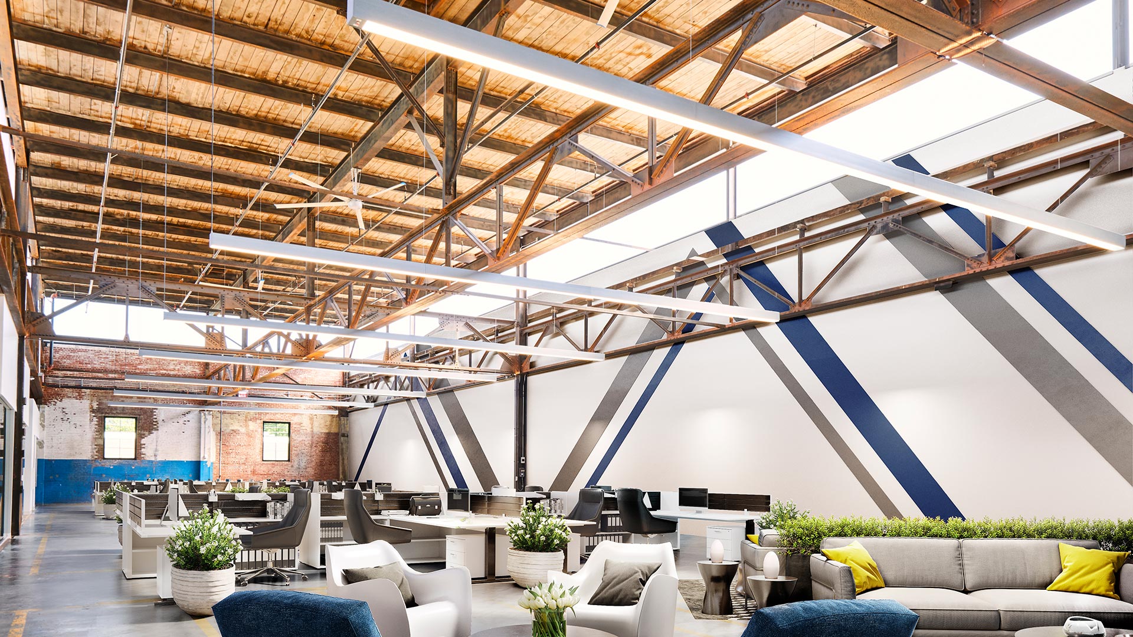CAMP NORTH END SPEC SUITE
CHARLOTTE, NC
14,300 SF
Redline was asked to transform space within an existing historic building located in the Camp North End area of Charlotte, NC. They wanted a modern design contrasted with the existing historic nature of the building. The existing masonry walls were preserved and left exposed to showcase existing patina and character. We developed a simple floor plan with a large open office space and a unifying bridge element that contained collaborative spaces and private offices. All of the walls stop short of the exposed ceiling to maintain visibility of the existing roof trusses and clerestory windows. We also positioned the break room to connect to outdoor seating at the existing passenger waiting area near old trolley station.
