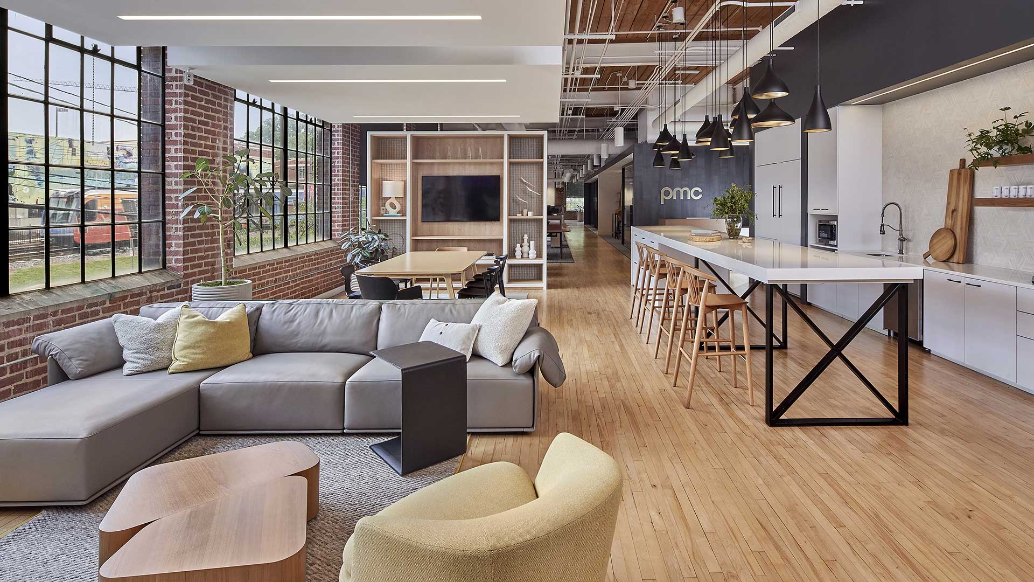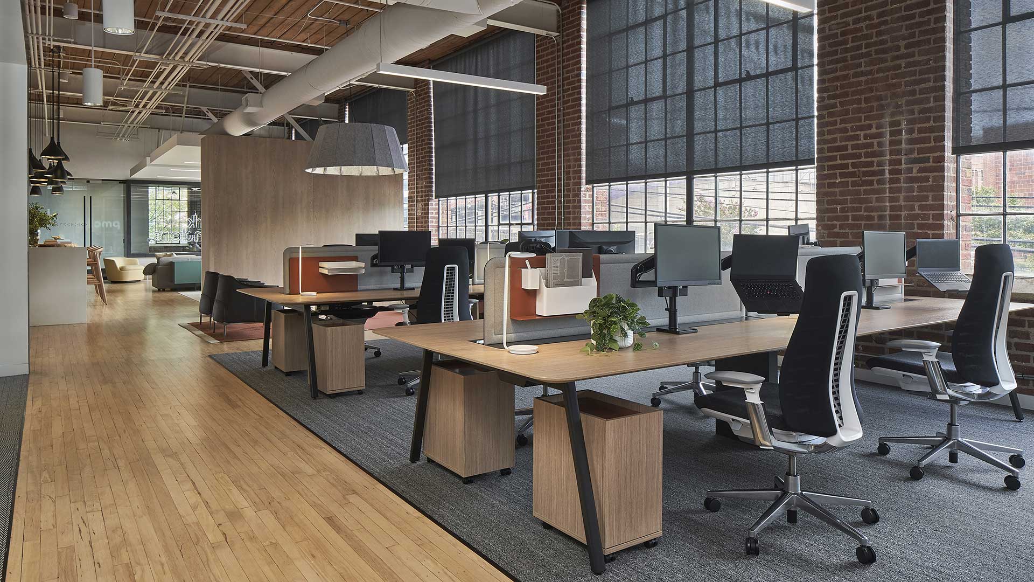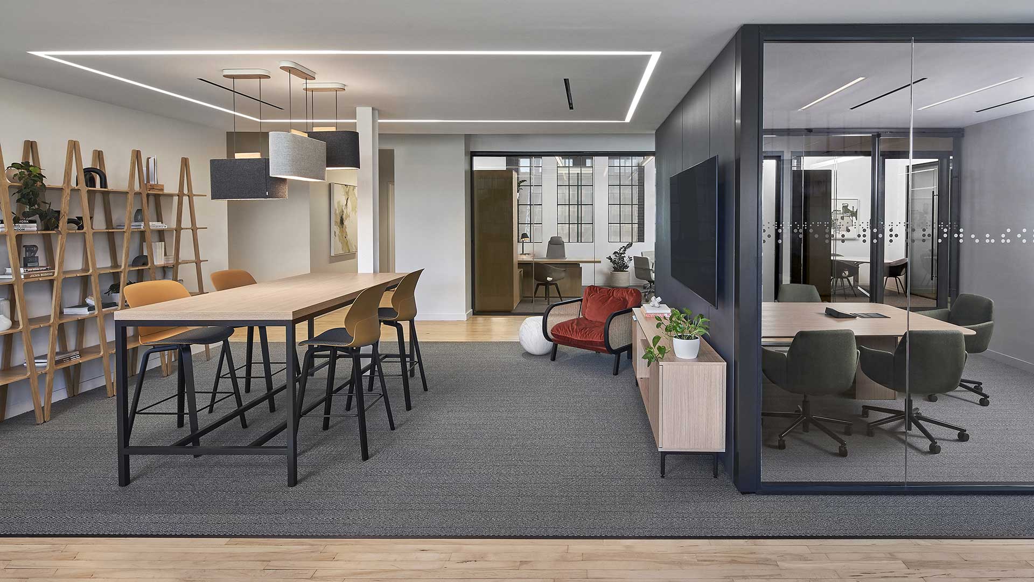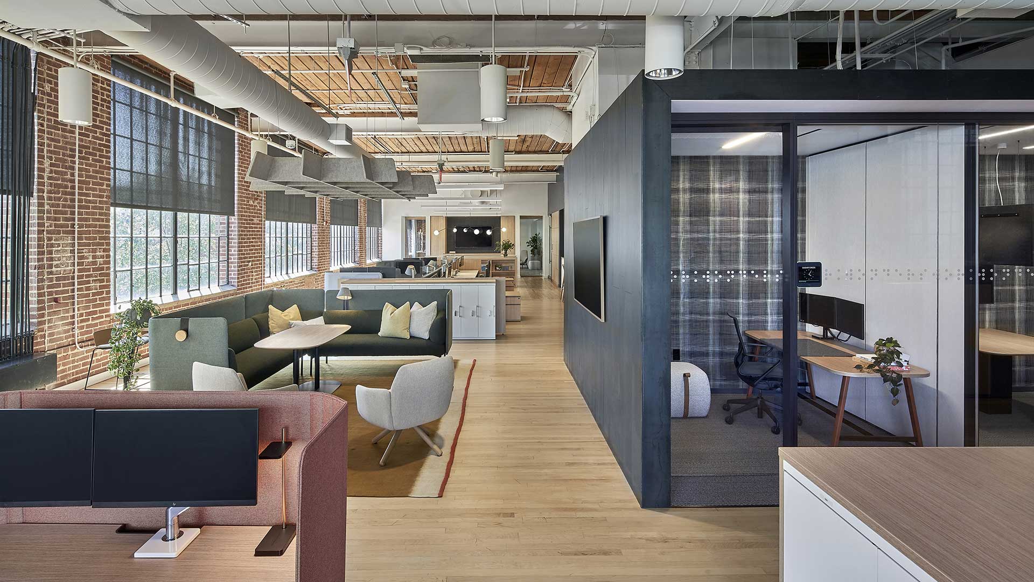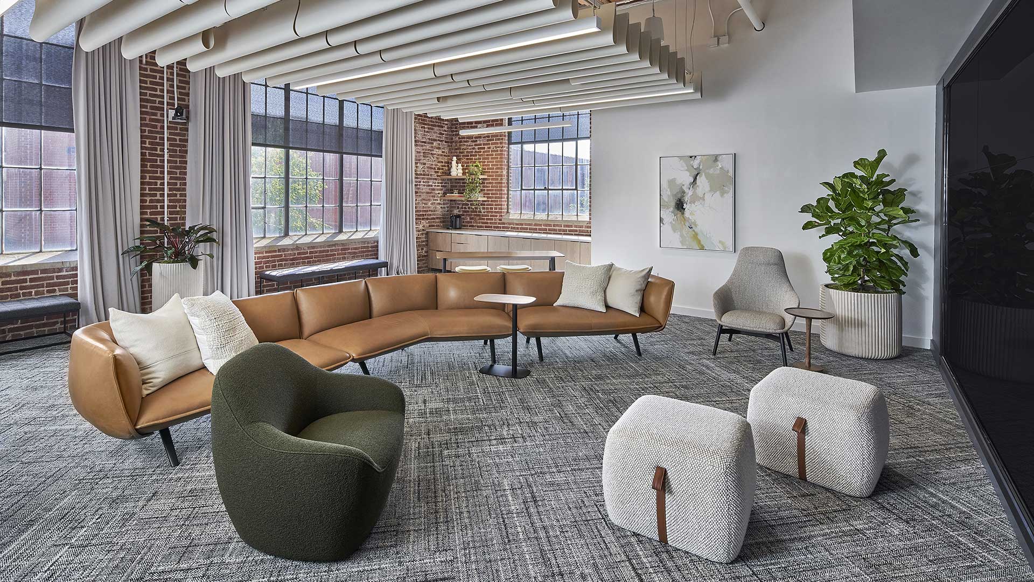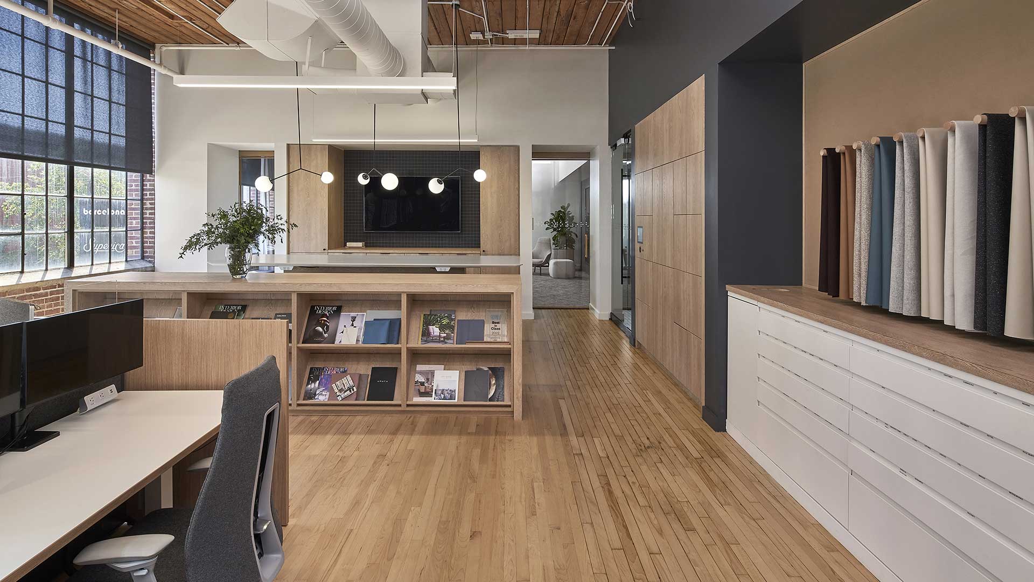PMC Showroom
Charlotte, NC
8,250 SF
Understanding that the office, home and everything in between is a viable workplace option, PMC Showroom offers employees a destination to physically connect with peers while maintaining focus for individual tasks. The design was driven by the need to showcase product solutions while also providing a flexible floor plan to accommodate an ever-changing work environment. The fusion of life and work was the vision driven by an activity-based design. The mix of materials and subtle color hues instill a sense of calm and comfort, while the energetic café space and open lounge areas cultivate a culture of connection and belonging. Social areas are defined with varying color palettes, textures, and furniture. This thoughtful approach to the design purposefully considers the sensory needs of people – sight, smell, hearing, touch – by offering product solutions with varying postures, lighting levels, and user-controlled adjustments. This showroom space was designed to provide the best workplace experience for the people that work here, and with that intent, has become an exemplary workplace model and product showroom that is shared with the design community.
