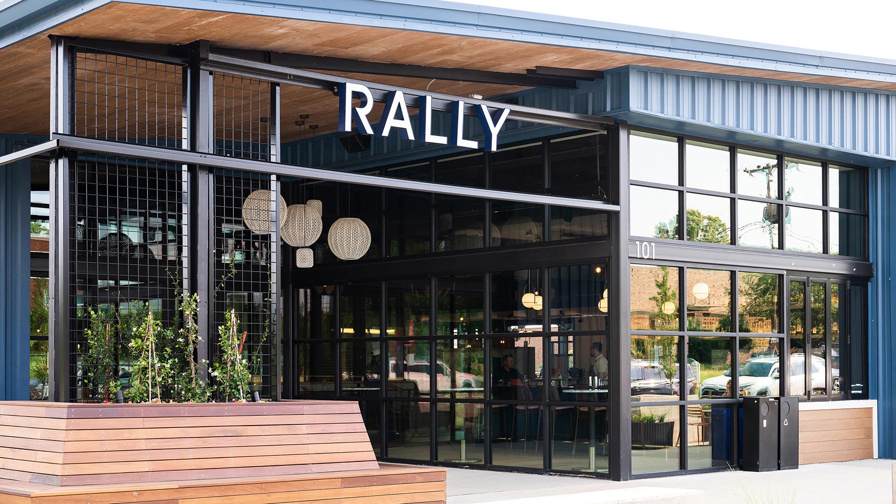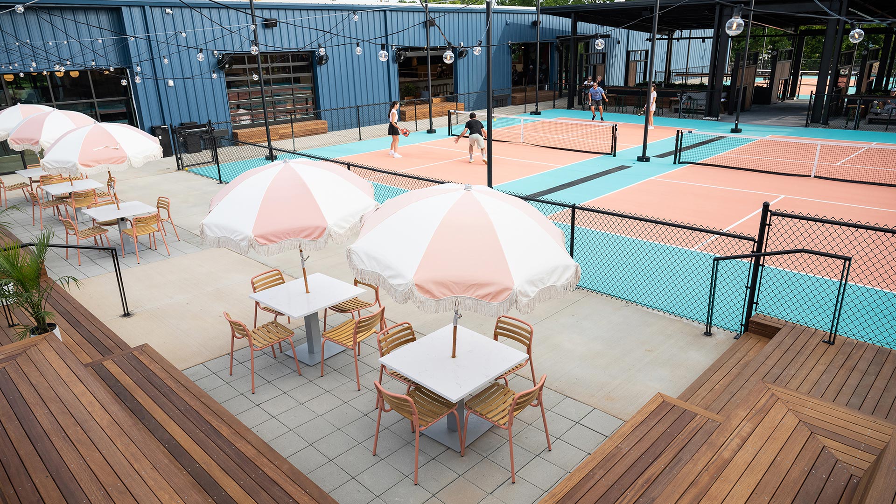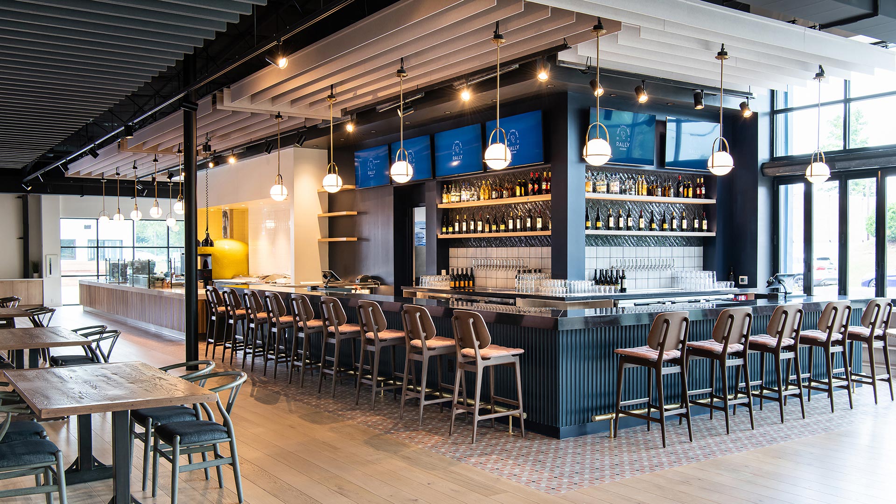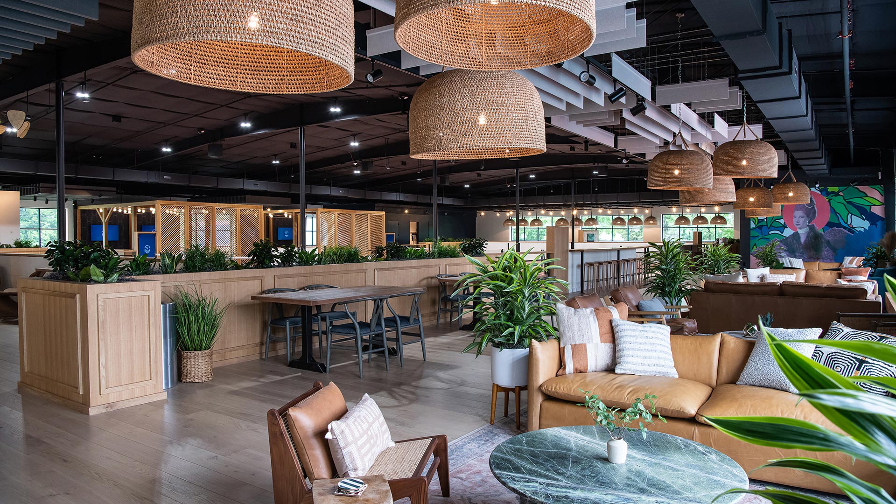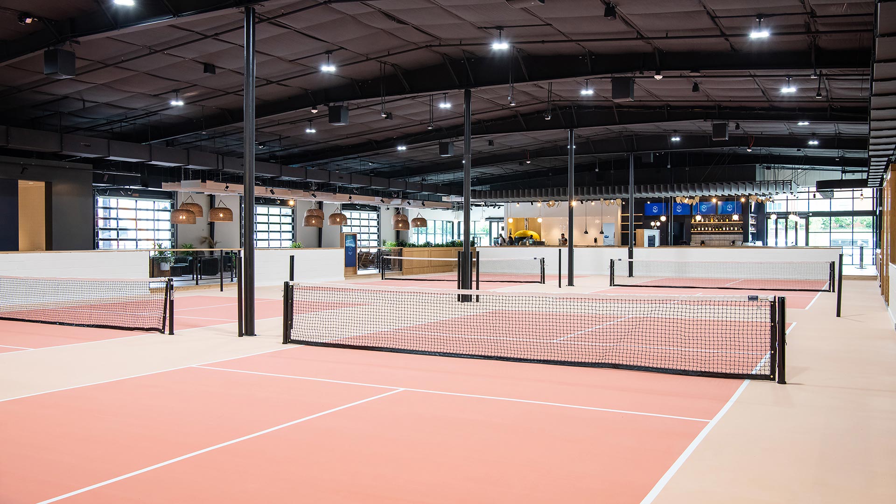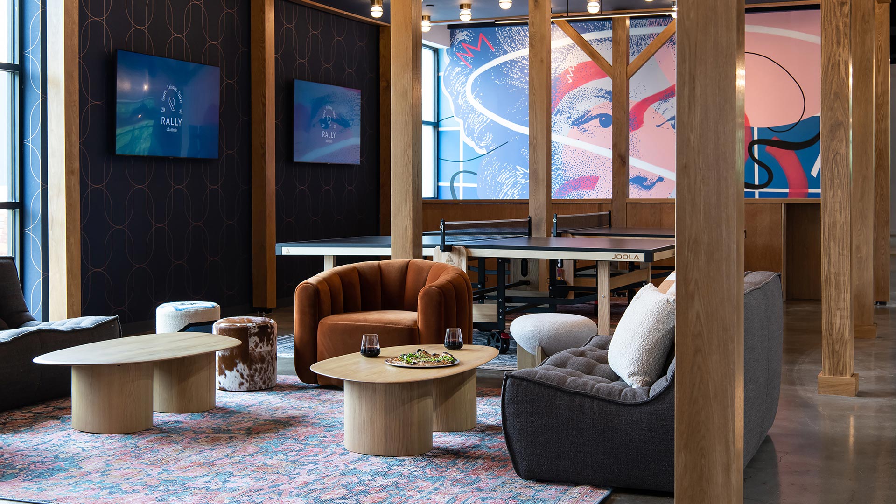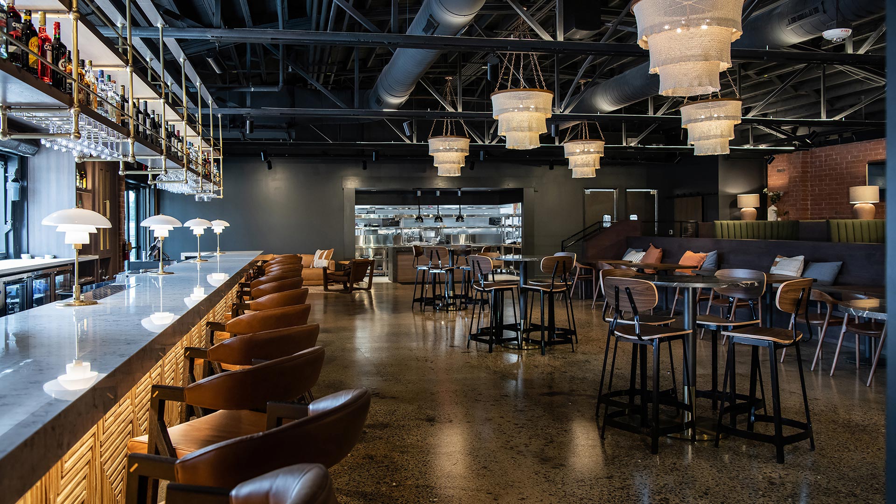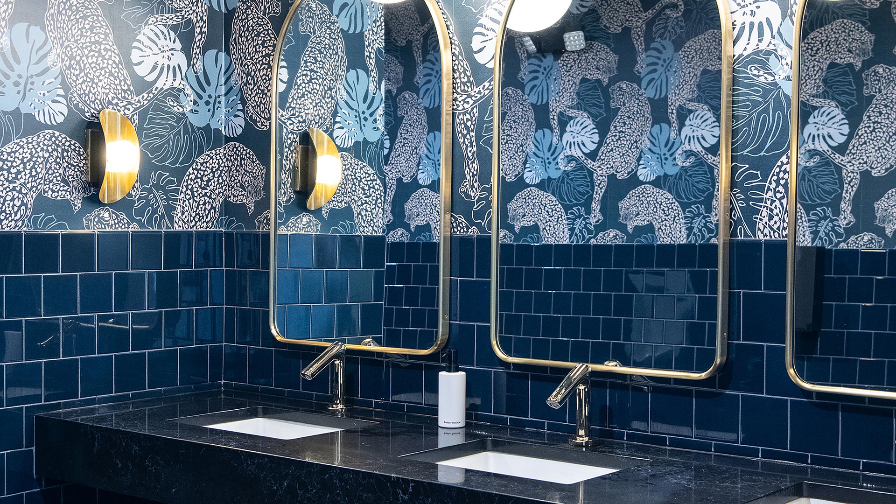Rally Pickleball
Charlotte, NC
28,700 SF
Rally, an urban pickleball oasis set to transform how active people socialize, and social people move. This space includes four indoor and four outdoor pickleball courts, as well as a full-service restaurant, café with specialty coffee, pastries and pizza, multiple bars (indoor and outdoor), ping pong wing, integrated seating (indoor and outdoor) and players lounges at each pickleball court. The biggest challenge was combining an existing metal building, a multi-generation brewery/cidery building, and surrounding outdoor spaces to create a comprehensive pickleball and leisure destination. Elevation changes were incorporated to maximize the viewing experience, with the pickleball courts being the center of attention. We elevated the floors around the courts and the booth seating in the Annex restaurant for optimal site lines through the operable awning windows at the bar. Energetic floor and wall finishes, vivid court colors, built in planters, murals, and rattan lighting elements were incorporated to transform the previously industrial-style metal building into a vibrant and upscale hospitality experience.
