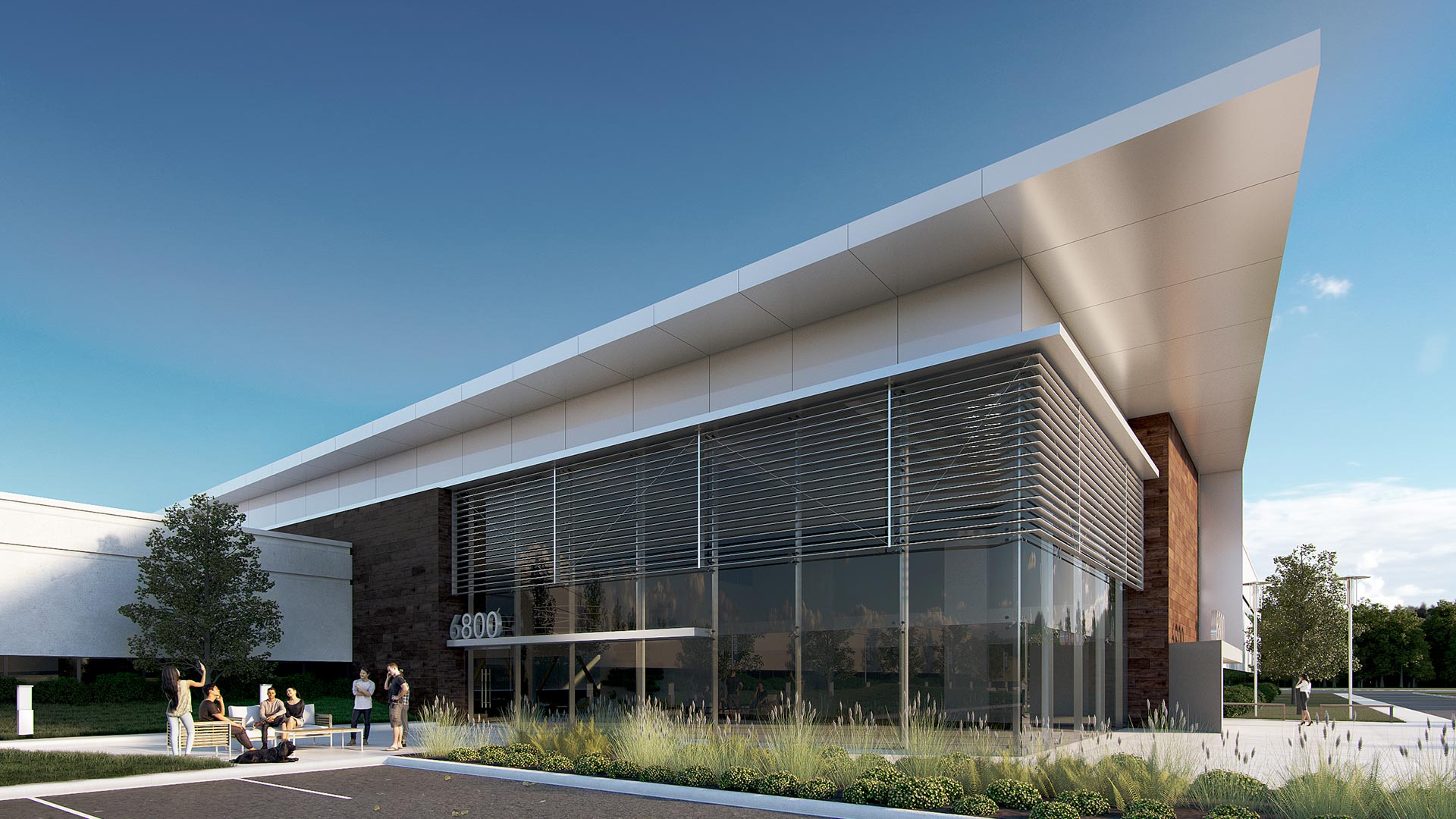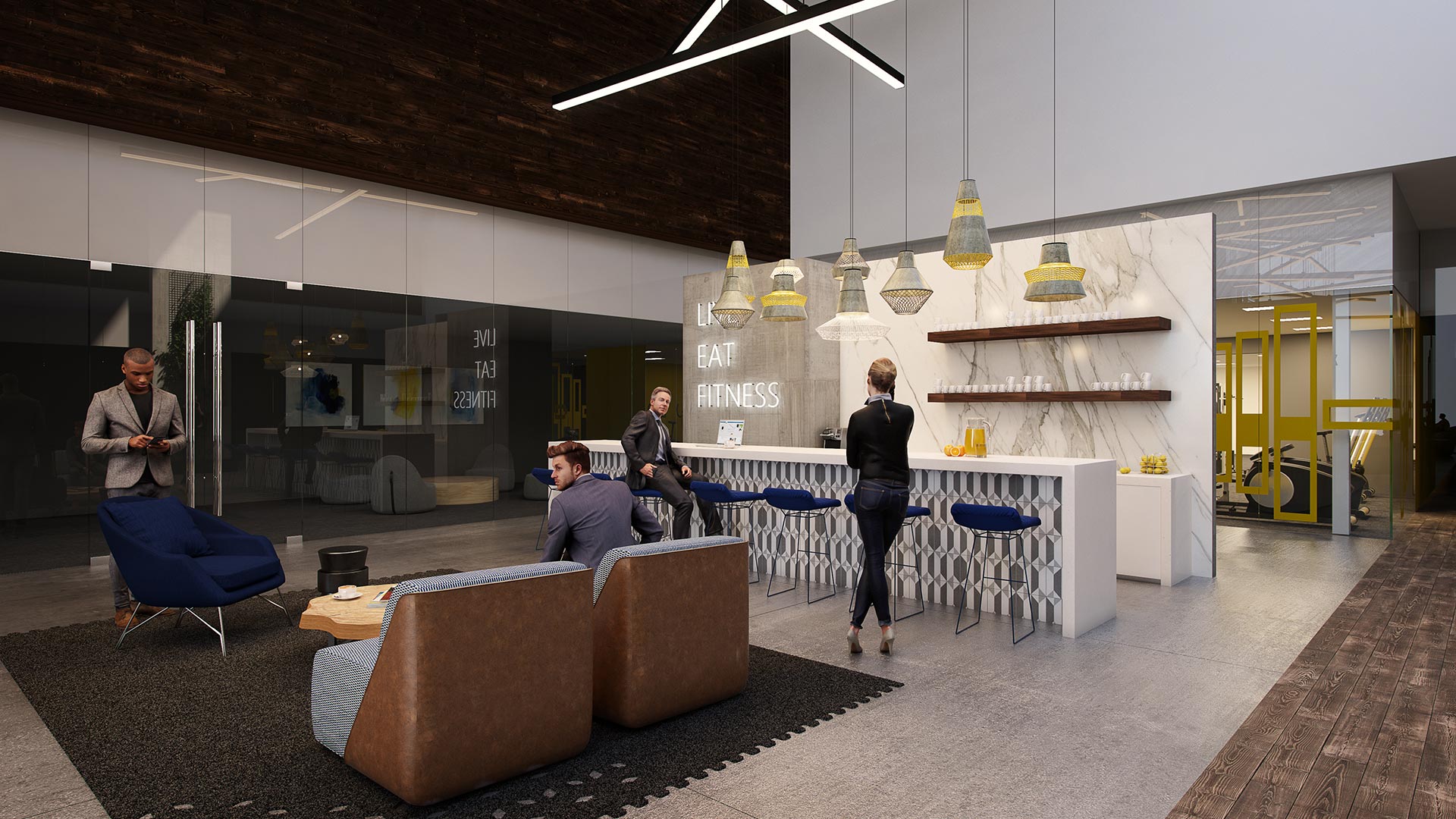6800 Solectron Drive
Charlotte, NC
452,400 SF
Redline partnered with Westcore Properties and Cushman Wakefield to develop this exciting speculative core/shell refresh design with the intent of converting an existing industrial facility to office space. The project team felt it was important with this design effort, to give the building a sense of presence and a clear front door which the building lacked. To achieve this, Redline Design Group proposed a tall glass "lantern" lobby expansion, fitted with a cafe and fitness center. With the introduction of the lobby, we also worked with the project team to develop an amenity package stemming from the lobby which consisted of a communal conference room, nature lounge, and updates to the existing outdoor courtyard for future tenant's use, thus transitioning the building from being a cold precast industrial facility to a new and exciting collaborative work environment.



